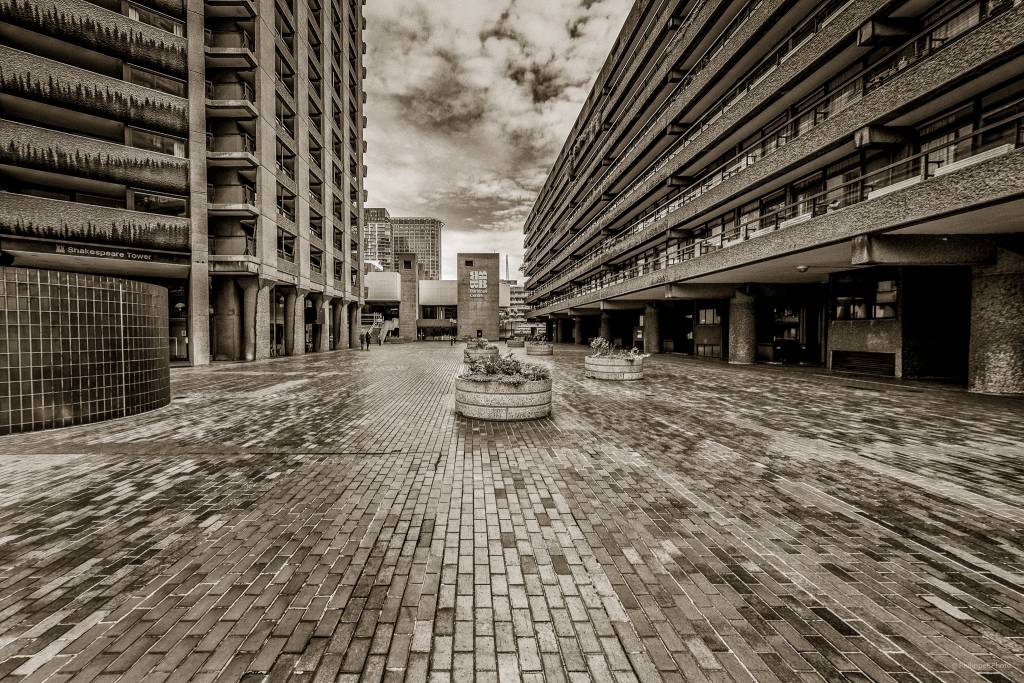Perle de l’architecture brutaliste dont il est l’un des phares, le Barbican Centre, fondé en 1982, est le plus grand centre des arts du spectacle d’Europe. Conçu par les architectes Chamberlin, Powell & Bon, le Barbican est considéré comme l’une des constructions modernistes les plus importantes d’Angleterre. Le bâtiment abrite deux galeries d’art, deux théâtres, trois cinémas, une salle de concert et une serre tropicale.
J’ai été impressionné par cet ensemble résidentiel datant des années 70, difficile de penser que des personnes puissent y vivre harmonieusement !
The Barbican is one of the most remarkable housing estates in the world. Designed in the mid 20th century by British firm, Chamberlin, Powell and Bon and commissioned by the local authority, it is a unique chapter in the story of state-led architecture with much to teach us today.
This film documents the development scheme for a residential area in the City and the start of building works in the Barbican. Following the destruction to this area during World War II, the scheme aimed to provide about 7,000 people with flats and houses, as well as shops, schools and a wide range of cultural and other amenities. Le Domaine de Barbican est un domaine résidentiel dans la Cité de Londres.
Il est situé à proximité du Centre des arts de Barbican, du Musée de Londres, de l’École de musique et d’art dramatique du Guildhall, de la Bibliothèque publique de Barbican, de l’École de filles de la Cité de Londres (en), et d’un YMCA, tout ceci formant le Complexe de Barbican.
L’origine du nom vient du français « barbacane » (rempart). On peut y voir un reste de rempart romain ainsi que les vestiges d’une tour médiévale.
Dans ce dédale de béton, architecture typique des années 1970, avec sa « dalle » réservée aux piétons et des érections de plusieurs dizaines d’étages pour les tours, on trouve des bassins ainsi que l’église saint-Gilles, reconstruite.
Barbican Estate – Architects Chamberlin, Powell and Bon – 1969 – 1980
The Barbican Estate in London is one of the largest examples of the Brutalist style and represents a utopian ideal for inner-city living. This post-war complex was designed in the 1950s by British firm Chamberlin, Powell and Bon – a team of three young architects who had recently established their reputation by winning the 1951 design competition for the nearby Golden Lane Estate. With its coarse concrete surfaces, elevated gardens and trio of high-rise towers, the Barbican Estate offered a new vision for how high-density residential neighbourhoods could be integrated with schools, shops and restaurants, as well world-class cultural destinations. The architects – Peter Chamberlin, Geoffry Powell and Christoph Bon – sought to create a complex that created a clear distinction between private, community and public domains, but that also allowed pedestrians as much priority as cars.
The site had been left almost entirely demolished by bombing during the second world war, so the architects were tasked with developing an entire city plot from scratch. Designs were finalised in 1959, construction extended through the 60s and 70s, and the complex was officially opened by the queen in 1982. The basis for the design came from a vision for a podium, a car-free realm raised up over the city’s busy streets to allow visitors and residents to explore the site on foot. Brick pathways indicate different routes, while landscaped gardens and lakes offer a pleasant outlook for residents. Flats were distributed between three 43-storey towers – known as Shakespeare, Cromwell and Lauderdale – and a series of 13 seven-storey blocks. Aimed at young professionals, the residences feature simple layouts with compact kitchens and bathrooms. Balconies branch off bedrooms and studies, as well as living rooms, and give the towers their unique profiles. Externally, the raw concrete surfaces were bush-hammered to reveal the rough texture of the aggregate.
With the Corporation of London as a client, the project was intended to create a mixed society of residents, but the change in politics brought in during Margaret Thatcher’s term as Britain’s prime minister inevitably led to the majority of homes being sold to private owners and landlords. These days the address is highly sought after, with properties selling for as much as £4 million.
This film documents the development scheme for a residential area in the City and the start of building works in the Barbican. Following the destruction to this area during World War II, the scheme aimed to provide about 7,000 people with flats and houses, as well as shops, schools and a wide range of cultural and other amenities.

























Laisser un commentaire